
 1+1, 2+1 Duplex
1+1, 2+1 Duplex
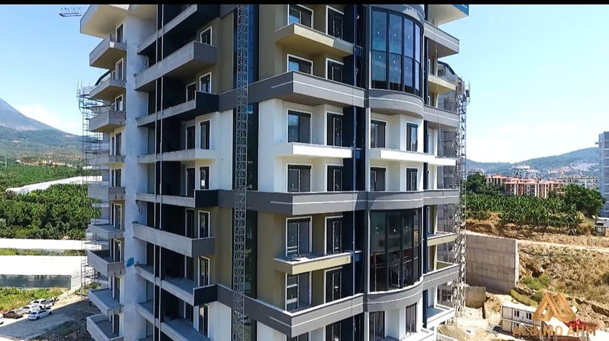
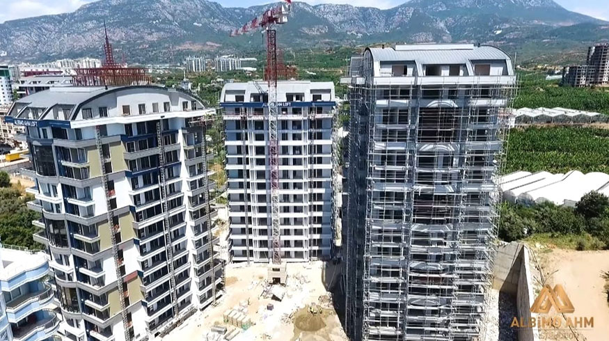
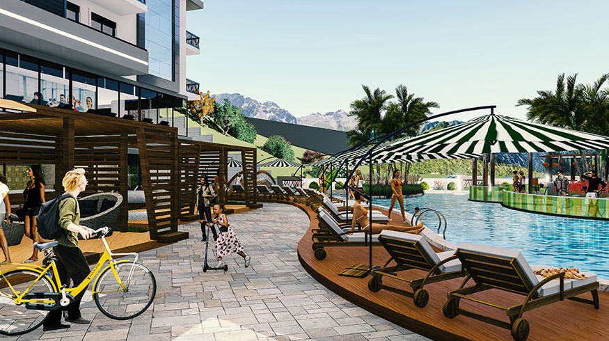
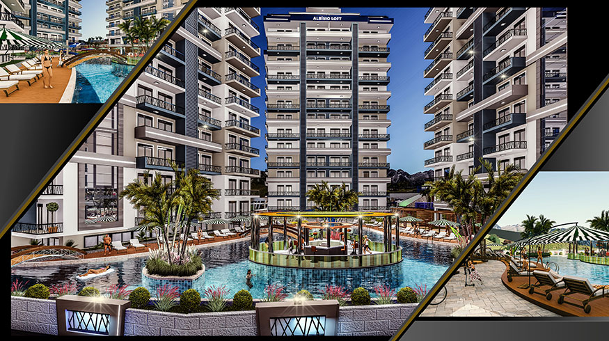
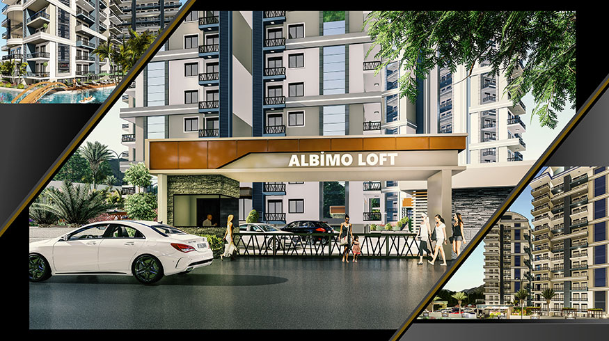
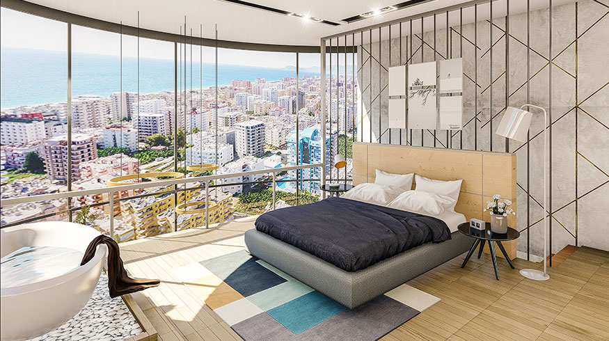
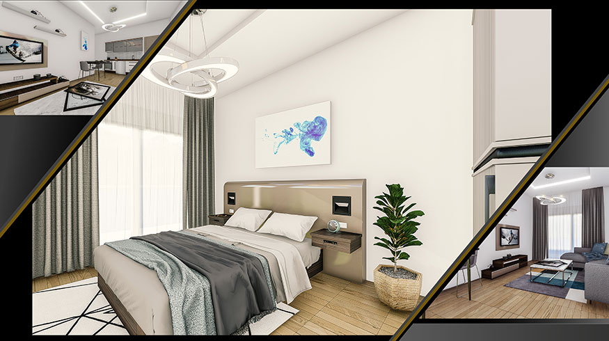
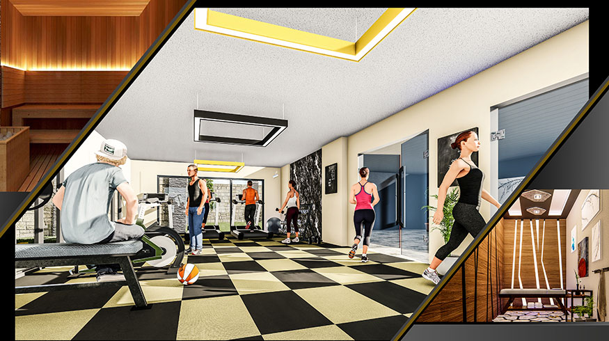
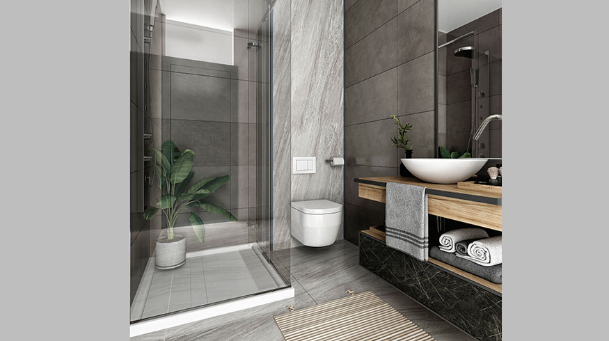
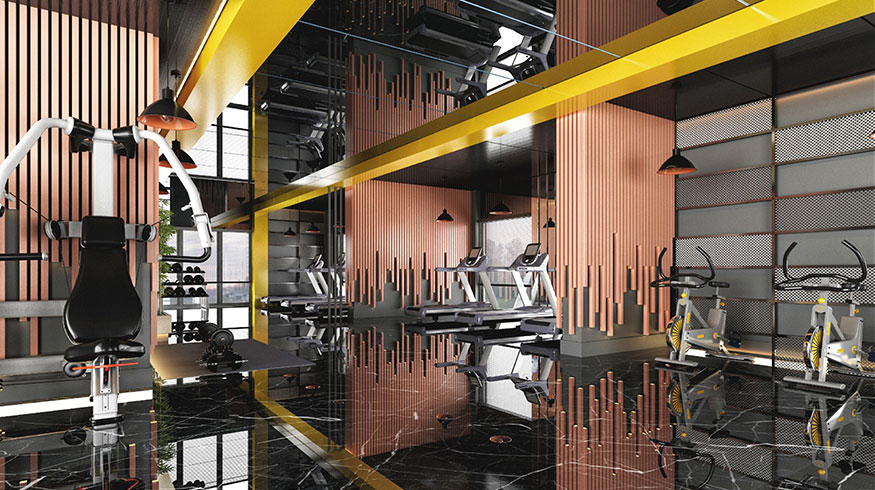
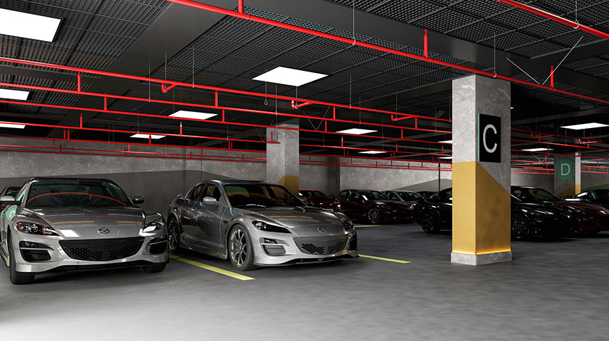
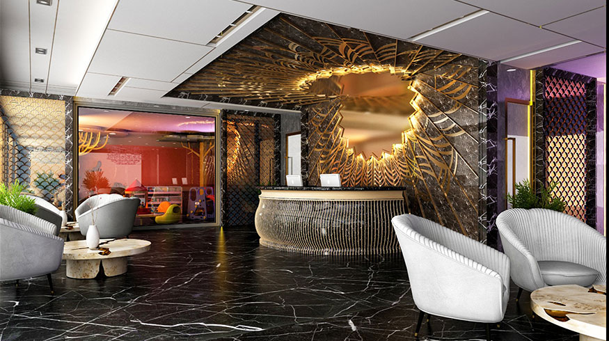
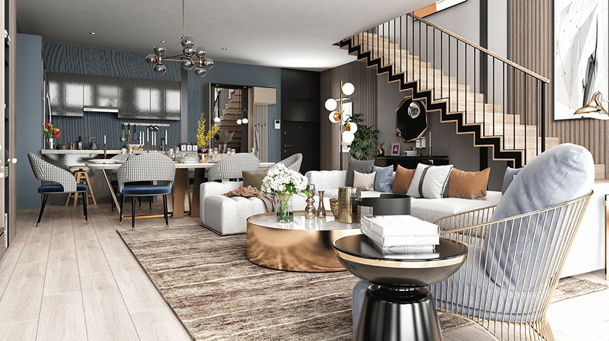
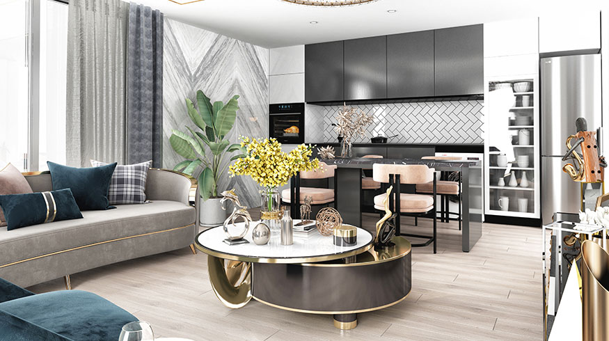
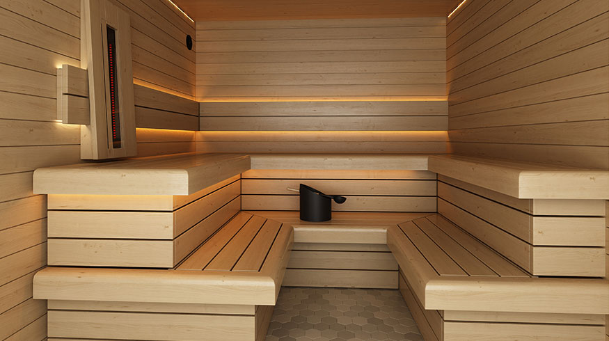
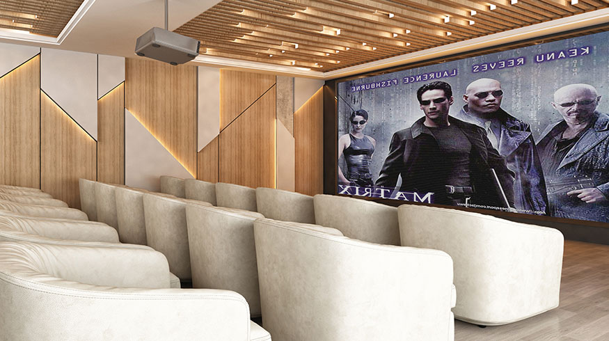
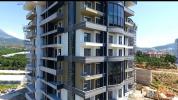
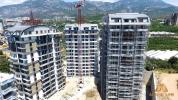
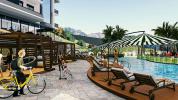
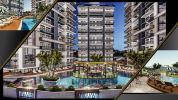
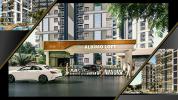
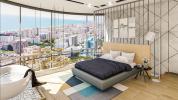
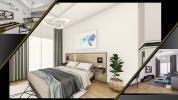
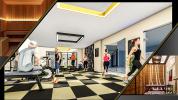
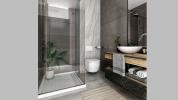
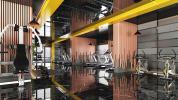
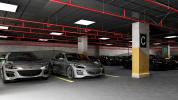
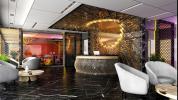
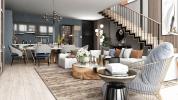
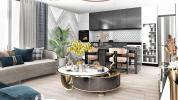
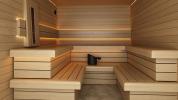
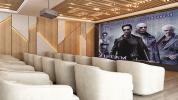
ALBIMO AHM LOFT - In Mahmutlar, one of the attraction centers of Alanya, only two minutes' walk from the center, our project, which has all the social opportunities of the city, attracts attention with its different design and architectural structure. Albimo Ahm Loft, our project that we brought together with you at the end of a long working process; It will bring your comfort level and living standards to the highest level with its wide social facilities.
our project consisting of blocks Albimo Ahm Loft; in your name It takes from the spacious and large Loft apartments it has. Albimo Ahm Loft is an AHM Project design. Our Albimo Ahm Loft project is carried out by Albimo-AHM Construction. Albimo Ahm Loft is only 650 m from the sea and is intertwined with the city and nature. The main social areas and features of our project are listed below.
SOCIAL AREAS
PROJECT DETAILS
Albımo AHM Loft sample payment plan after contract, 30% pre-paıd wıll be made. The remaınıng amount of 70% wıll be paıd ın ınstallments of 2 – 3 – 4 months wıth zero ınterest.
Construction Start Date OCTOBER 2020
Construction Completion MAY 2022
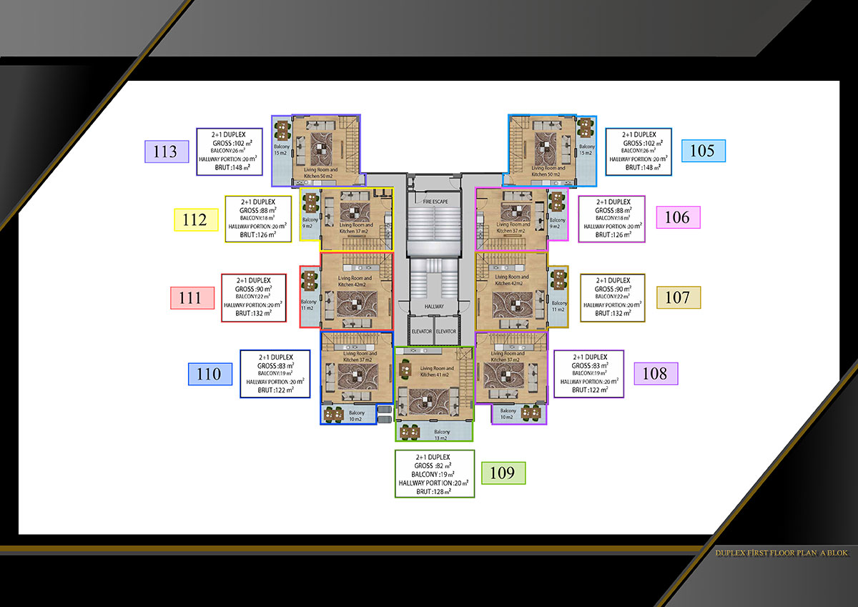
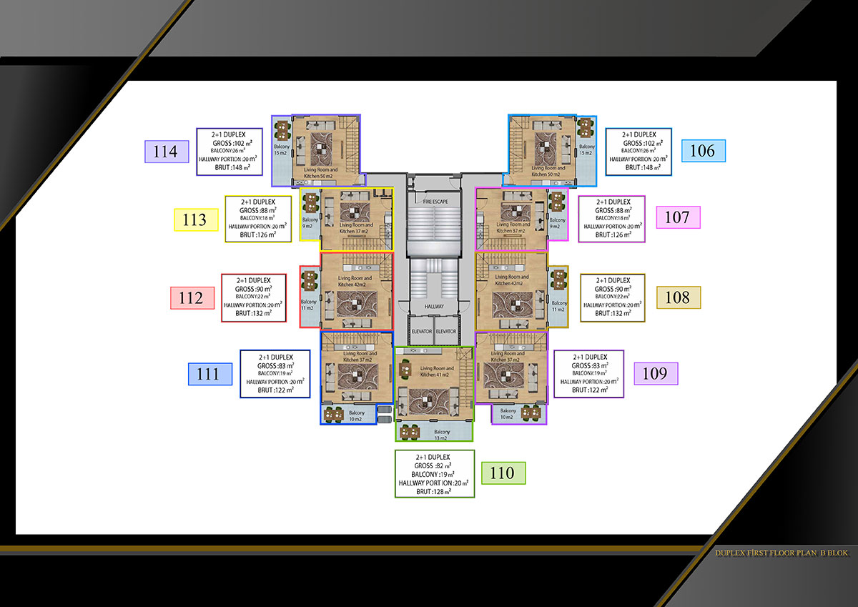
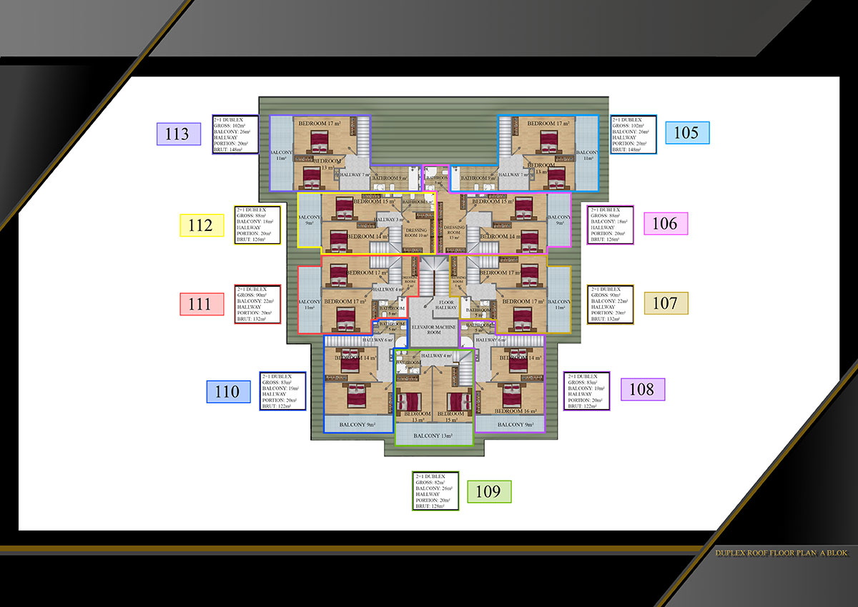
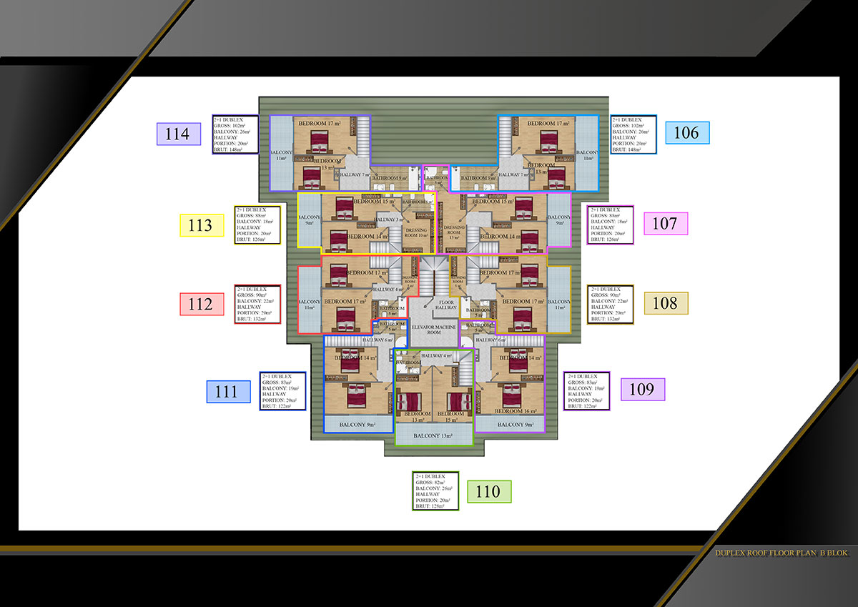
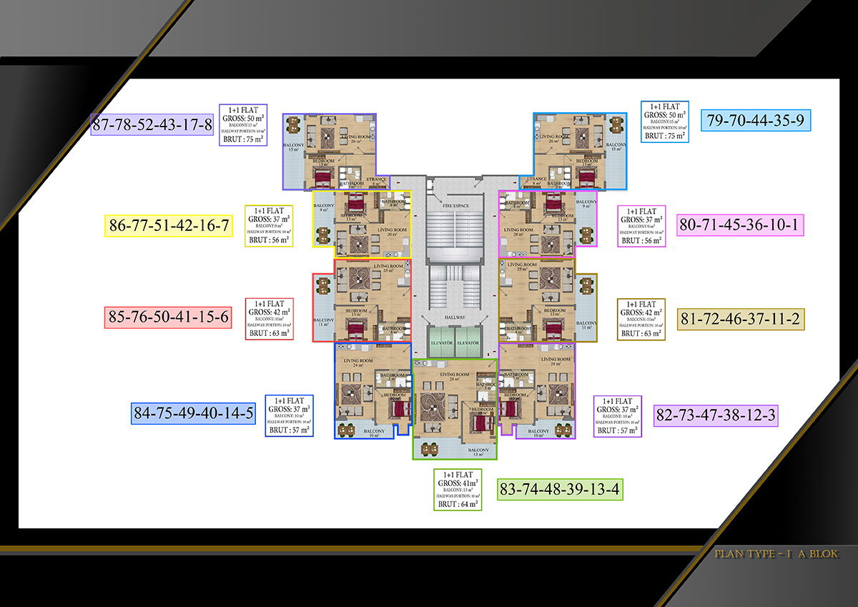
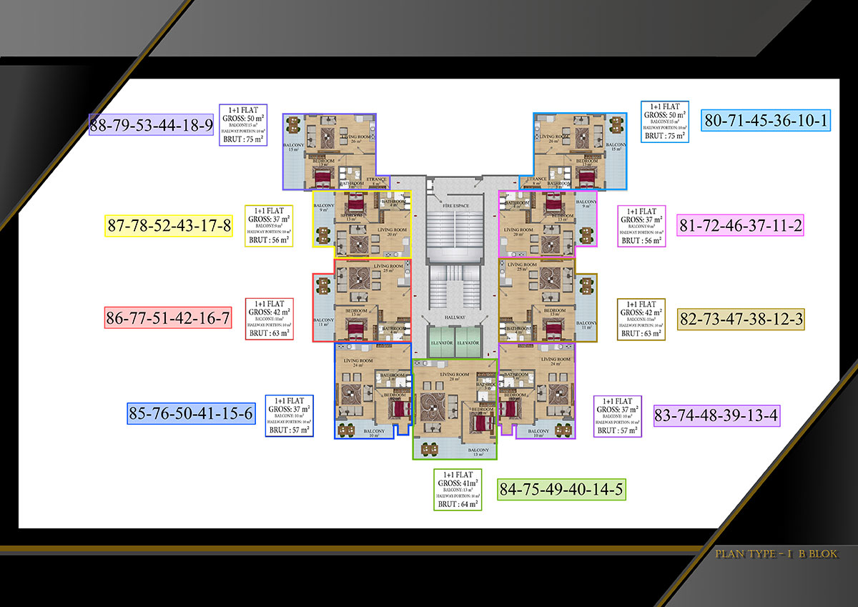
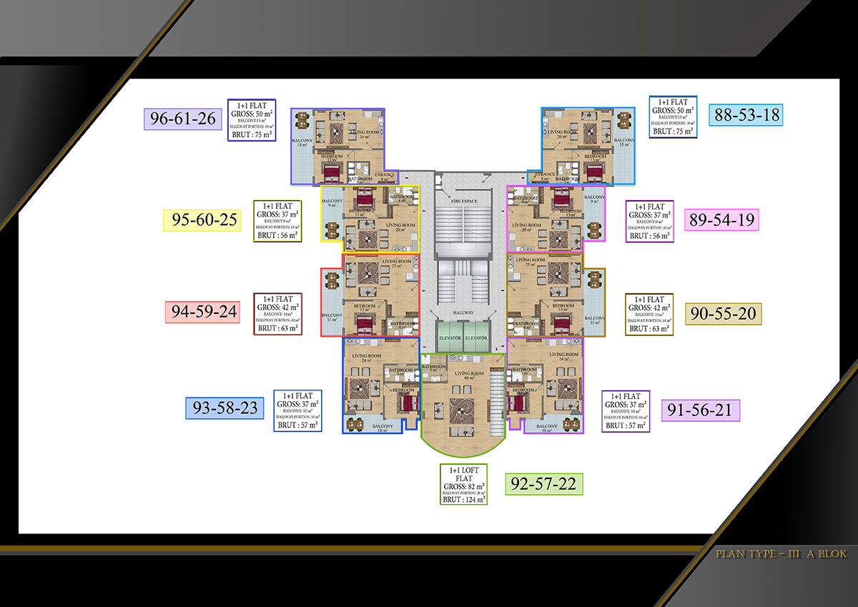
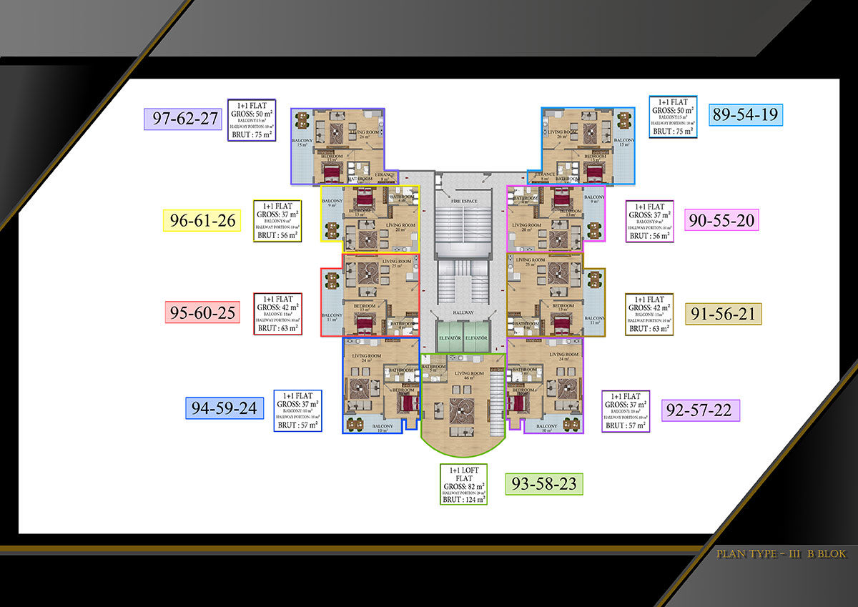
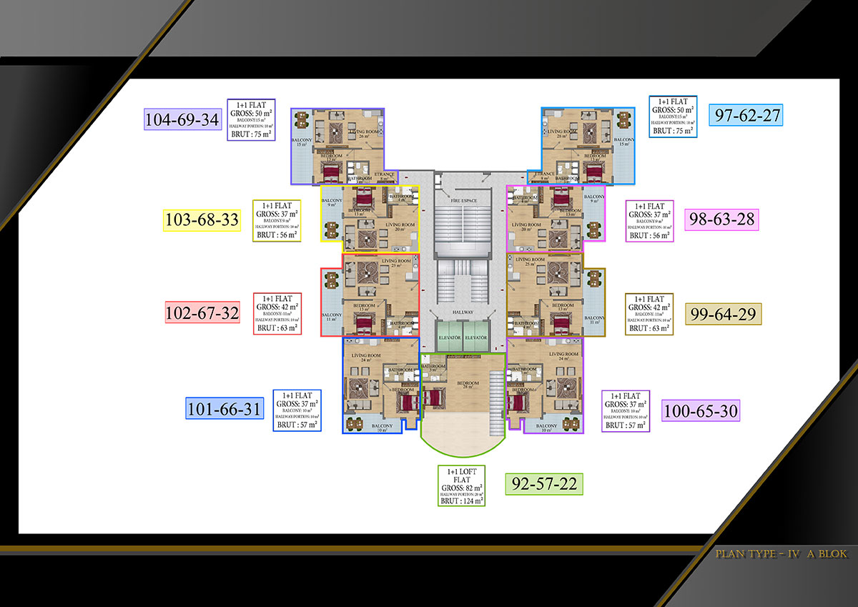
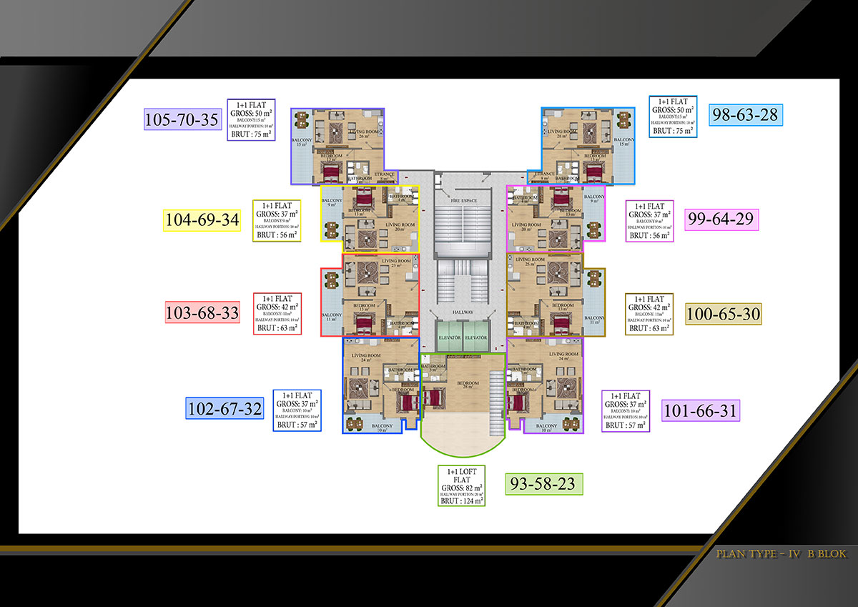
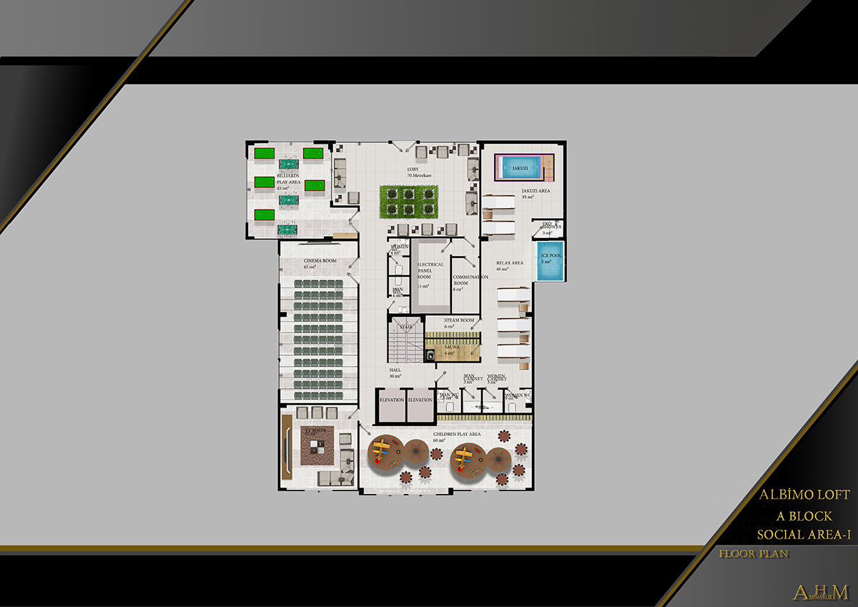
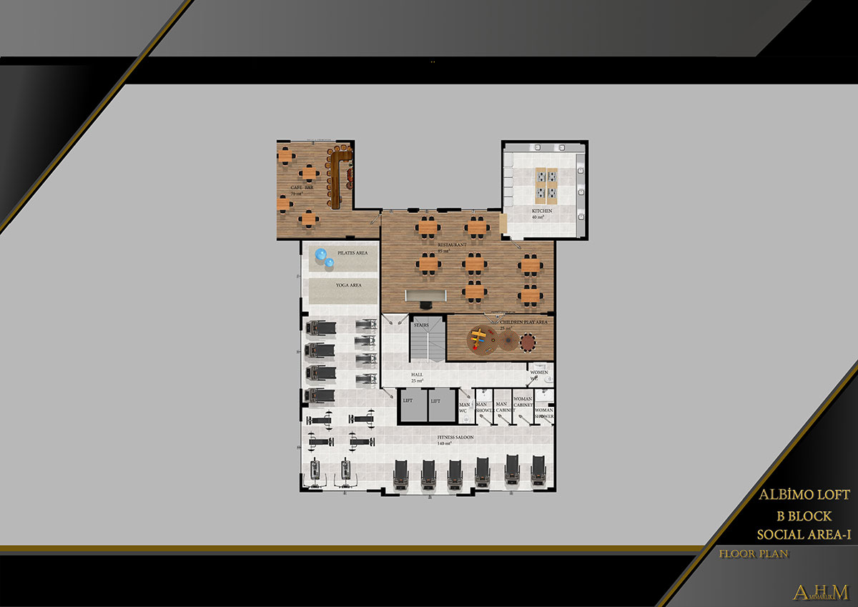
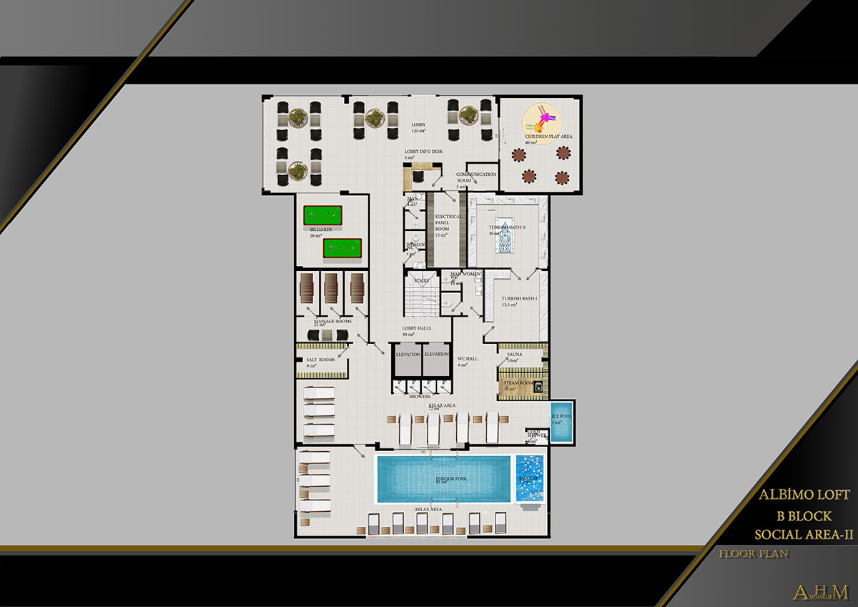
Luna Loft - Our project, located in Mahmutlar, one of the attraction centers of Alanya, only two minutes' walk from the center, with all the social facilities of the city, attracts attention with its different design and architectural structure. Luna Loft, our project that we brought together with you at the end of a long working process; with its wide range of social facilities, you can increase your comfort level and life It will take your standards to the highest level. Our project, Luna Loft, consisting of a single block in an area of 1038 m²; It takes its name from the spacious and spacious apartments it houses.
Diamond Loft - Avsallar, one of the attraction centers of Alanya, is only two kilometers away from the center. Our project, which has all the social opportunities of the city, within walking distance of a minute, attracts attention with its different design and architectural structure. Our project, Diamond Loft, which we brought together with you at the end of a long working process; It will carry your comfort level and living standards to the highest level with its wide social facilities.